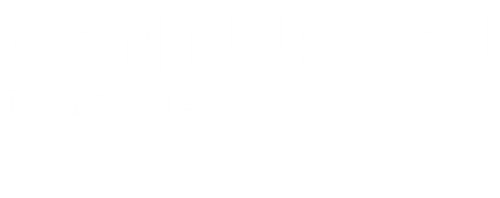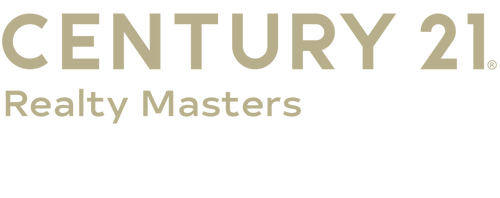Listing Courtesy of: CRMLS / Century 21 Realty Masters / Ana Pantoja / CENTURY 21 Realty Masters / Samantha Saldana - Contact: 562-400-7046
1106 1106 1/2 Geraghty Avenue Los Angeles, CA 90063
Active (22 Days)
MLS #:
DW24244076
Lot Size
5,018 SQFT
Type
Multifamily
Year Built
2024
Style
Modern, Custom, Contemporary
Views
Neighborhood, Hills
County
Los Angeles County
Listed By
Ana Pantoja, Century 21 Realty Masters, Contact: 562-400-7046
Samantha Saldana, DRE #02177787 CA, CENTURY 21 Realty Masters
Source
CRMLS
Last checked Dec 27 2024 at 12:48 AM GMT+0000
Interior Features
- Windows: Double Pane Windows
- Microwave
- Electric Water Heater
- Electric Range
- Disposal
- Dishwasher
- Laundry: Washer Hookup
- Laundry: Electric Dryer Hookup
- Laundry: Inside
- Recessed Lighting
- Quartz Counters
- High Ceilings
- Granite Counters
- Block Walls
- Balcony
- All Bedrooms Up
Lot Information
- Sprinkler System
- Landscaped
Property Features
- Foundation: Slab
- Foundation: See Remarks
Heating and Cooling
- High Efficiency
- Central
- Central Air
- Electric
Utility Information
- Utilities: Water Source: Public
- Sewer: Public Sewer
Parking
- Paved
- Covered
- Carport
- Attached Carport
Additional Information: Century 21 Realty Masters | 562-400-7046
Estimated Monthly Mortgage Payment
*Based on Fixed Interest Rate withe a 30 year term, principal and interest only
Mortgage calculator estimates are provided by C21 Realty Masters and are intended for information use only. Your payments may be higher or lower and all loans are subject to credit approval.
Disclaimer: Based on information from California Regional Multiple Listing Service, Inc. as of 2/22/23 10:28 and /or other sources. Display of MLS data is deemed reliable but is not guaranteed accurate by the MLS. The Broker/Agent providing the information contained herein may or may not have been the Listing and/or Selling Agent. The information being provided by Conejo Simi Moorpark Association of REALTORS® (“CSMAR”) is for the visitor's personal, non-commercial use and may not be used for any purpose other than to identify prospective properties visitor may be interested in purchasing. Any information relating to a property referenced on this web site comes from the Internet Data Exchange (“IDX”) program of CSMAR. This web site may reference real estate listing(s) held by a brokerage firm other than the broker and/or agent who owns this web site. Any information relating to a property, regardless of source, including but not limited to square footages and lot sizes, is deemed reliable.







Both units are equipped with ultra-high-efficiency Rheem Proterra smart water heaters, a Nortek cooling and heating system and interior fire sprinklers.
The interiors have 9-foot ceilings and double-pane windows. A sleek concrete block accent wall adds style, while 2 inches of insulation enhance efficiency and soundproofing.
Inside, the downstairs features an open floor plan with polished concrete floors, recessed LED lighting, sleek espresso kitchen cabinets, and white solid countertops. A powder room with granite countertops and storage completes the first floor. Glass railed stairs lead up to the second floor reserved for a single bedroom suite with a 10' wide closet, 9-foot ceilings, and a stylish bathroom featuring a tile and glass shower, twin sinks, and a separate toilet area. A convenient laundry space with storage complete the second floor.
Ring security cameras and a 6-foot fence, featuring honeysuckle, bougainvillea, and purple hopseed. The drought-resistant landscaping includes smart-controlled irrigation. Ground coverage includes gravel and mulch. The foundation consists of 28 piles and 8 slabs. The front and back yards include a pomegranate tree, lemon tree and rain barrels.
The carport offers 9-foot clearance and space for up to four small or midsize cars, plus extra parking on the side. Pre-installed conduits make it easy to add an electric gate or for electric vehicle charging stations. Electrical panel is solar ready.
This home is eligible for the $50,000 Ladder Up Grant from City National Bank.
Located just minutes from downtown LA, the Arts District, and Pasadena! Easy access to Cal State LA, USC Keck medical center, and the 10, 60, 710 and 5 Fwys.